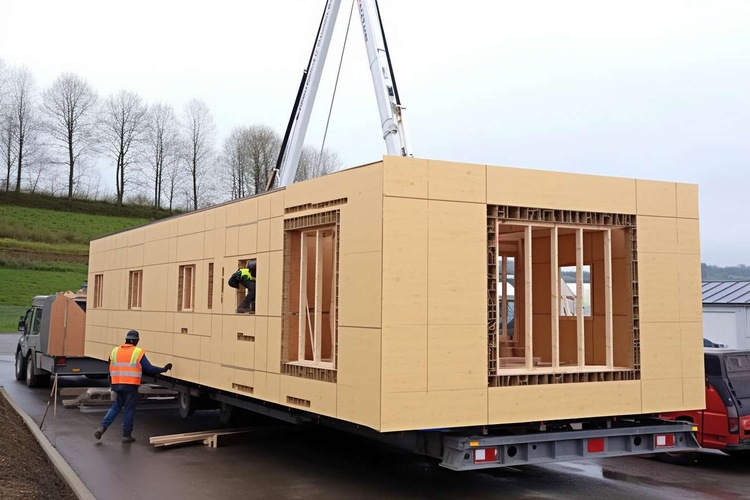Prefabricated Garage: Design, Installation and Practical Considerations
Prefabricated garages are factory-built structures delivered in sections or as complete units for on-site assembly. They offer an alternative to traditional masonry or site-built garages by reducing on-site construction time and allowing for standardized components. Understanding how prefabricated garages are designed, what materials are used, and what to consider before buying helps homeowners and businesses make informed decisions that match storage, workshop, or vehicle protection needs.

What is a prefabricated garage?
A prefabricated garage is a garage structure manufactured off-site in a controlled factory environment, then transported to the property for final assembly. Components may arrive as panels, modular units, or a full shell, depending on the system. This approach can improve quality control, shorten construction schedules, and reduce weather-related delays. Prefabricated garages vary from simple single-car units to more complex multi-bay buildings with integrated insulation, electricity-ready wiring, and door systems. Buyers should verify the scope of delivery—foundation, finishes, doors, and installation may be separate services.
Materials and construction methods
Common materials for prefabricated garages include steel framing, timber framing, and insulated panel systems. Steel offers durability, resistance to pests and rot, and relatively low maintenance; timber can provide better aesthetics and is often used where local building codes favor traditional materials. Insulated sandwich panels add thermal performance for workshops or heated spaces. Construction methods range from bolt-together steel kits to modular wooden frames. Factory fabrication can include pre-cut framing, weatherproof cladding, and factory-fitted electrical conduits, which simplifies on-site labor. Consider local climate, maintenance capacity, and compatibility with existing property aesthetics when assessing materials.
Design, sizes and customization options
Prefabricated garages come in standard sizes and bespoke configurations. Standard single- and double-bay footprints are economical, while larger modular systems can form multi-car garages, combined storage/workshop units, or businesses’ equipment shelters. Customization options often include window placement, door types (up-and-over, roller, sectional), internal partitioning, insulation levels, and integrated loft storage. Many manufacturers also offer exterior finishes such as cladding, colour-matched trims, and roof styles. When planning, measure site access for delivery vehicles and consider future adaptability—modular designs can sometimes be expanded later with additional sections.
Permits, site preparation and local services
Before purchasing, check planning permissions and building regulations that apply in your area. Some jurisdictions exempt small garages from full planning approval but still require compliance with building standards, especially for electrical work and structural foundations. Site preparation typically includes a level foundation (concrete slab or reinforced base), drainage considerations, and ensuring sufficient overhead clearance for delivery. Many suppliers coordinate with local services for foundation work, crane hire, or certified installers; confirm who is responsible for permits and connections. Early engagement with local services helps prevent delays and ensures the finished building meets regulatory requirements.
Maintenance, durability and environmental aspects
Maintenance needs depend on material choice. Steel garages may require occasional rust treatment and repainting, while timber models benefit from protective coatings and inspections for moisture. Proper roof drainage and ventilation extend the lifespan of any prefabricated garage. Thermal performance and insulation affect energy use if the space will be heated; insulated panels reduce heat loss and condensation. Consider environmental impacts: some factories use recycled steel or sustainably sourced timber, and efficient designs can minimize material waste. Assess warranties and expected service life from the manufacturer to understand long-term durability and maintenance commitments.
Prefabricated garages offer a predictable, often quicker route to additional covered space compared with on-site builds. Key considerations include material selection, site access and preparation, regulatory compliance, and the level of customization required. Engaging with reputable local services for foundation and installation, and confirming what components are included in the supply package, helps align expectations and achieve a successful outcome.
Conclusion
Choosing a prefabricated garage involves balancing budget, intended use, site constraints, and maintenance expectations. By clarifying design requirements, checking local regulations, and verifying supplier responsibilities, property owners can select a solution that provides practical, durable covered space while minimizing on-site disruption.




